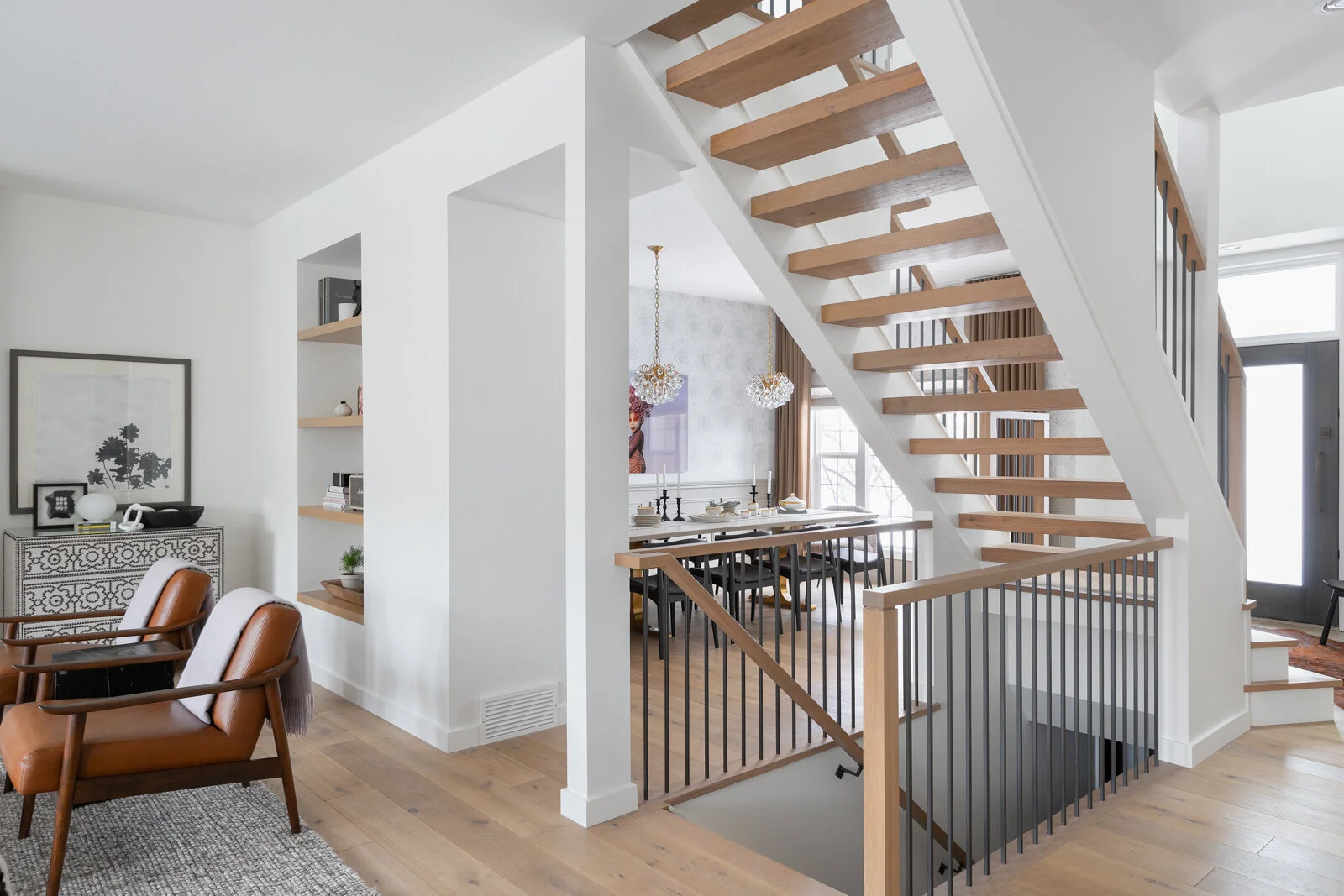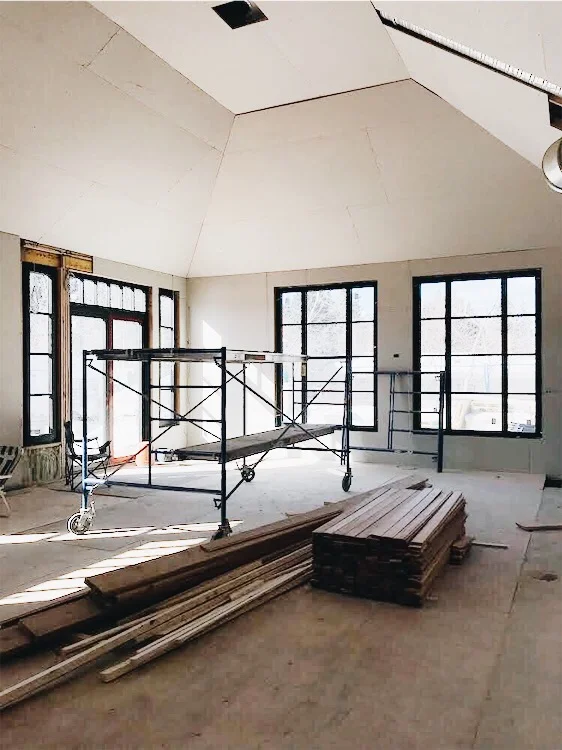Design Evolution: Mount Royal Family Room
In the early stages of design development, rooms are created for a certain purpose, lifestyle as well based on proximity to other spaces. The family room in our Mount Royal home, adjacent to the kitchen and eating nook, had a focus on family living and hanging out. You’ve heard us mention the importance of furniture review and placement early on in a project and this space was no exception. With a the idea of a floating sectional and custom sideboard wrapping around the back of it, we knew floor outlets would be an asset.
We created a furniture plan and documented the location of the outlets based on our paper drawing.
With electrical being roughed in prior to drywall and floor installation, careful attention was required in the placement of the floor outlets. They needed to be precisely placed based on the location of the millwork and as well offer flexibility for the placement of the proposed table lamps.
So what are the benefits of floors outlets? Great question!
If electrical access is required in the middle of a room, floor outlets are an ideal solution.
Floor outlets avoid the visual of cords extending along the floor to the wall.
In rooms with many windows, especially floor to ceiling, wall outlets are not necessarily possible. Floor outlets provide the ability to still have decorative lighting (floor or table lamps) within a space.
With this small tutorial now complete, enjoy the evolution of this family space. You’ll see the result of the attention to detail with respect to the floor outlets in the last photo!
The house was framed, fireplaces in and the windows just installed.
Drywall is complete!
Millwork is nearly complete.
Hardwood floor is in.
Cold rolled steel clads the area between the millwork, surrounding the fireplace. .
With a very specific layout of furniture, we mapped out the dimensions to ensure placement of the floor outlets were perfect and the furniture fit according to plan.
The completed room!
While the finished photos can be pure eye candy, the way in which it got there, is always fun to see. If you missed the evolution of the indoor pool you must check it out.















