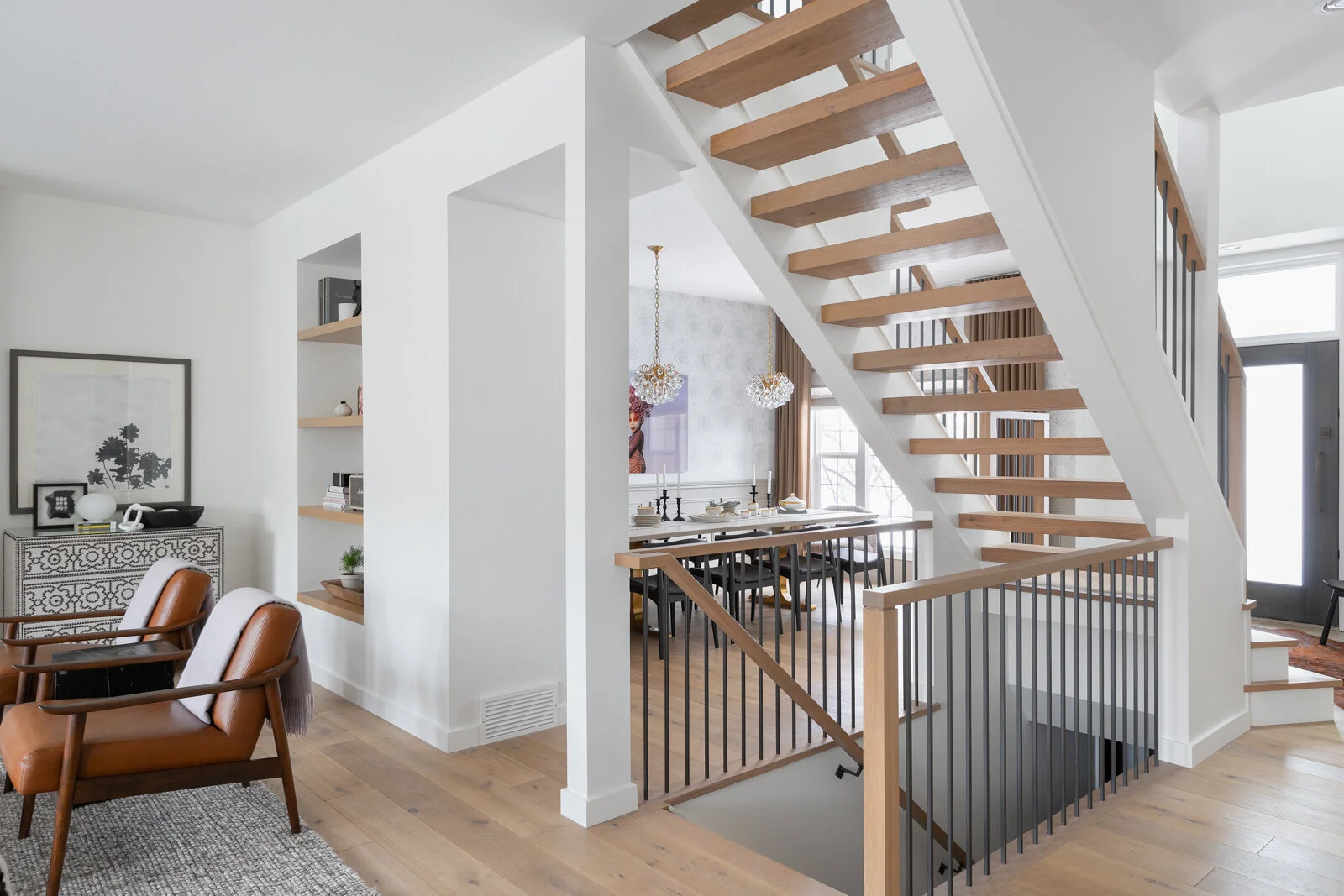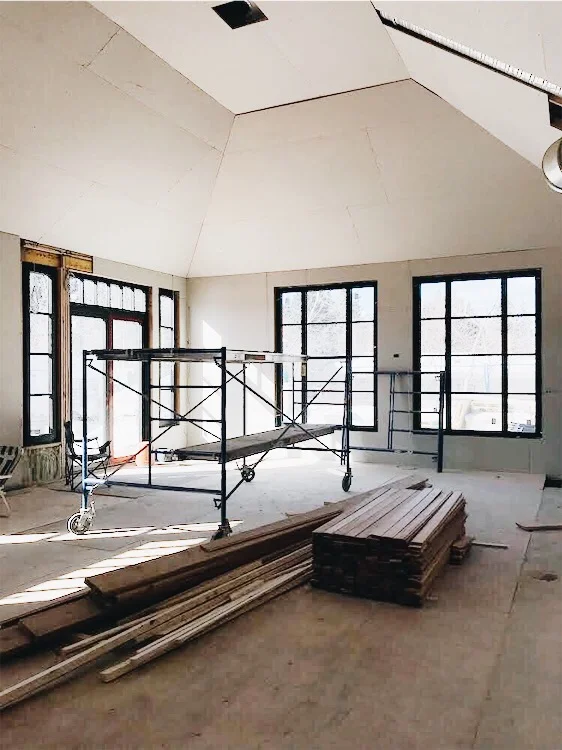Design Evolution: Conservatory
It was roughly three years ago when my client brought forth the above image as inspiration for a room she’d dreamed of having in their new home. Plans were in the development stages and creative juices were beginning to flow.
One of the most exciting and arguably challenging parts of our job is designing spaces, details and aspects of homes we’ve never done before. This was one of those areas. In collaboration with the architect, Davignon Martin, the builder, Stonewater Development, the landscaper VisionScapes, and of course our client, this room became an area where many meetings took place in order to ensure all of the details were considered. Placement of the tree, type of tree, tile layout, depth of planter, material of planter, placement of furniture, plumbing to tree…to name a few.
With gorgeous European style windows on three of the four walls and beautiful views, it wasn’t hard to spend time in here.
Watching this space take shape and evolve into the vision our client hoped for was rewarding and exciting all the same.
The Conservatory is a blank canvas with windows in place and a sense of the light filled space.
Drywall and the location of the tree now starts to define the room.
Tile is installed and the tree is being planted!
While our Design Evolution posts focus on a specific site line within a room, what you don’t see is a living wall adjacent the tree. This space is filled with greenery, warmth and humidity, offering an oasis in an otherwise urban locale, especially in a dry climate such as Calgary.











