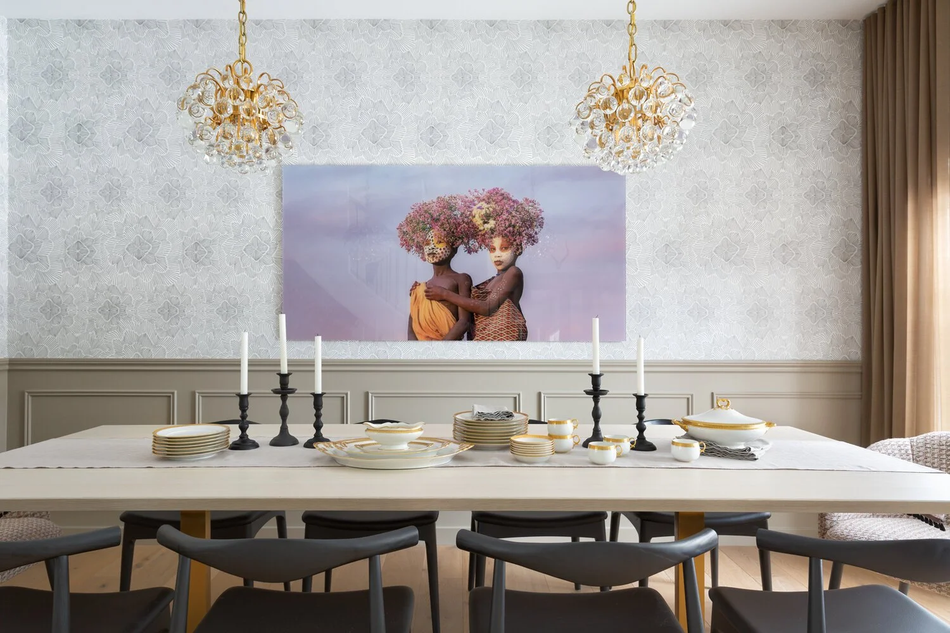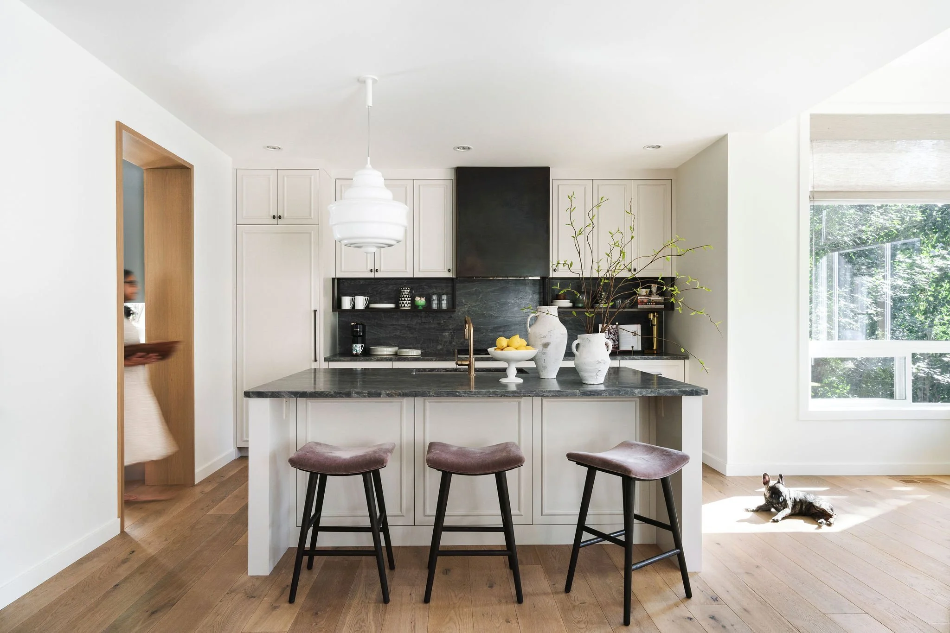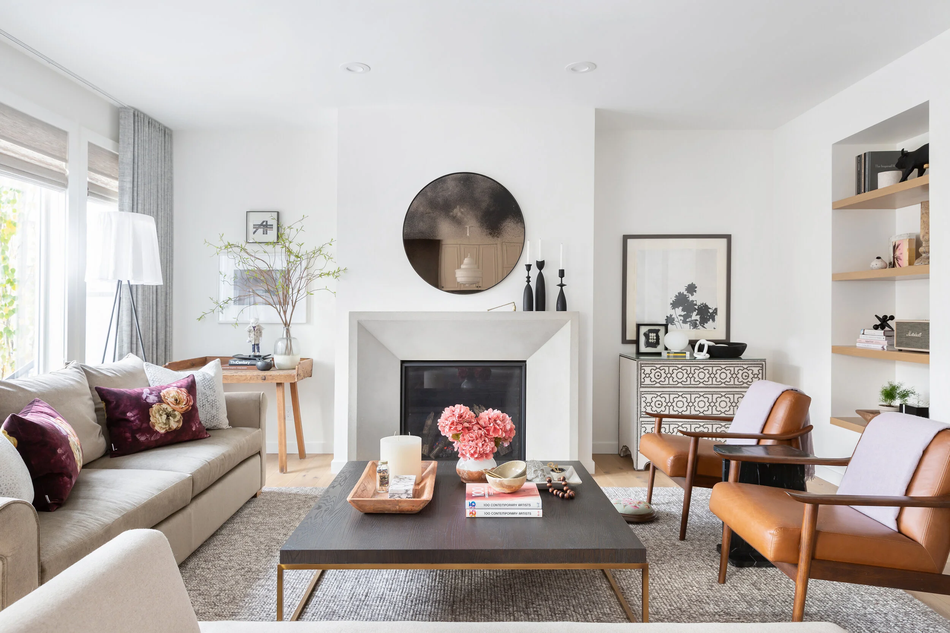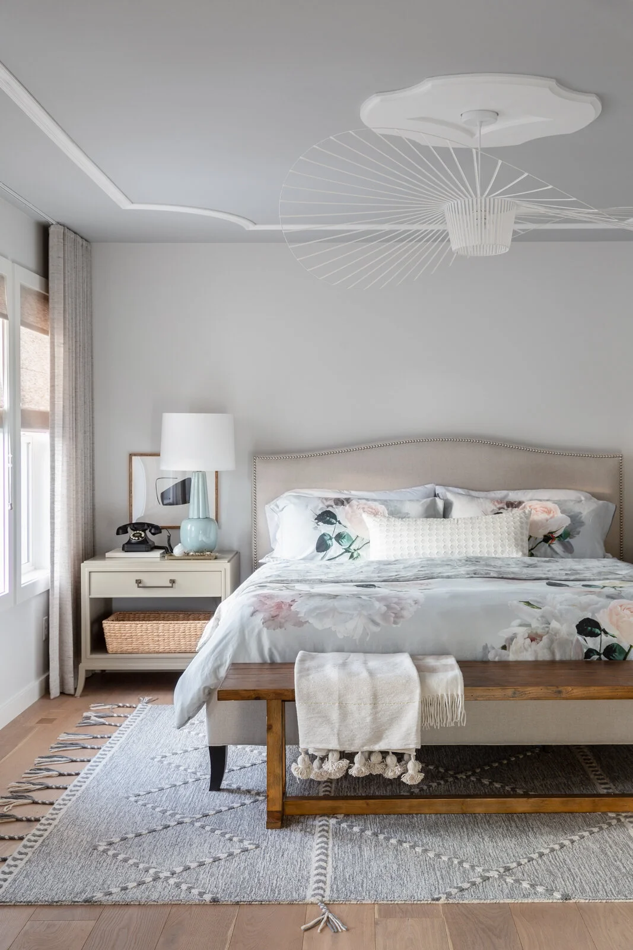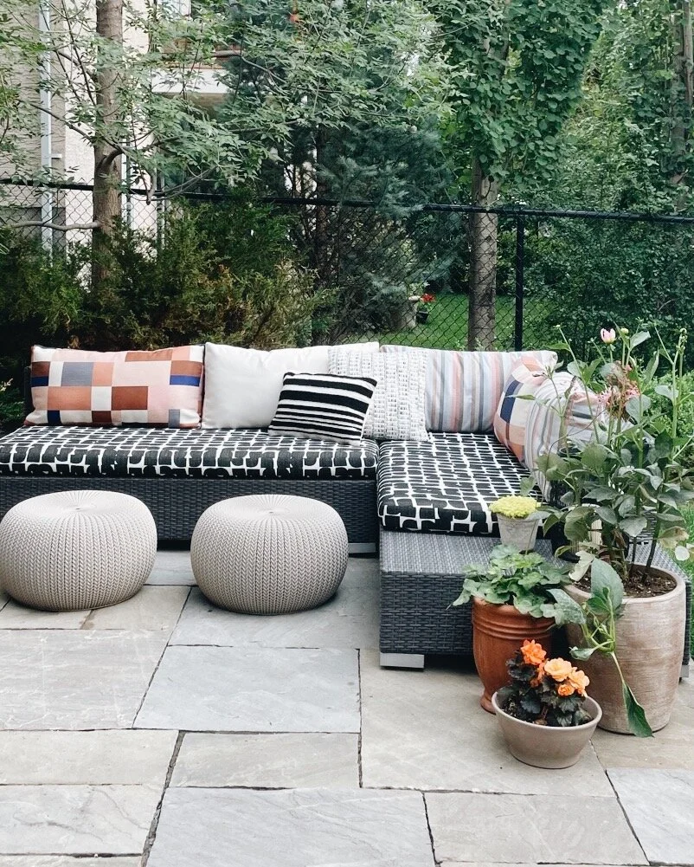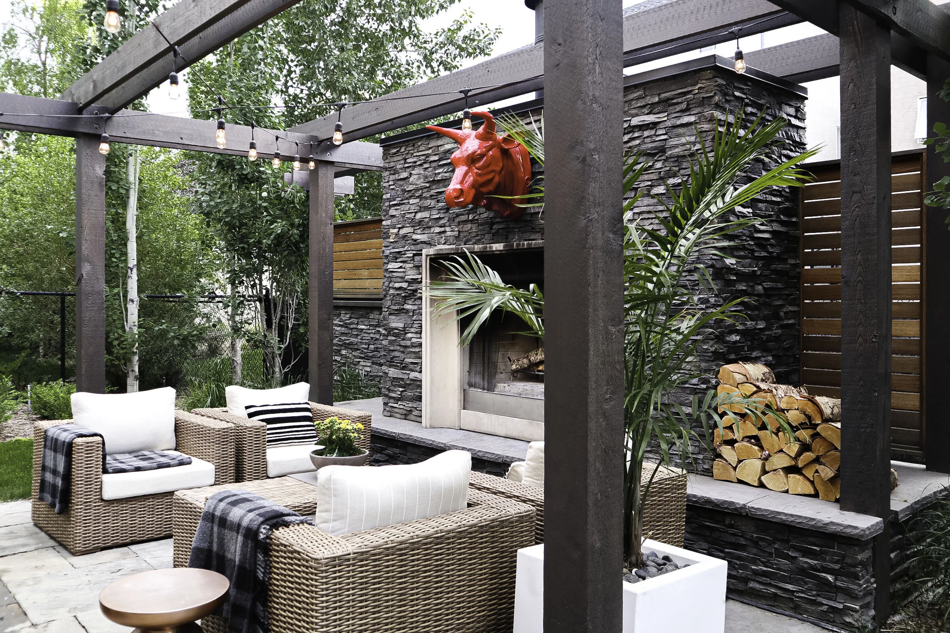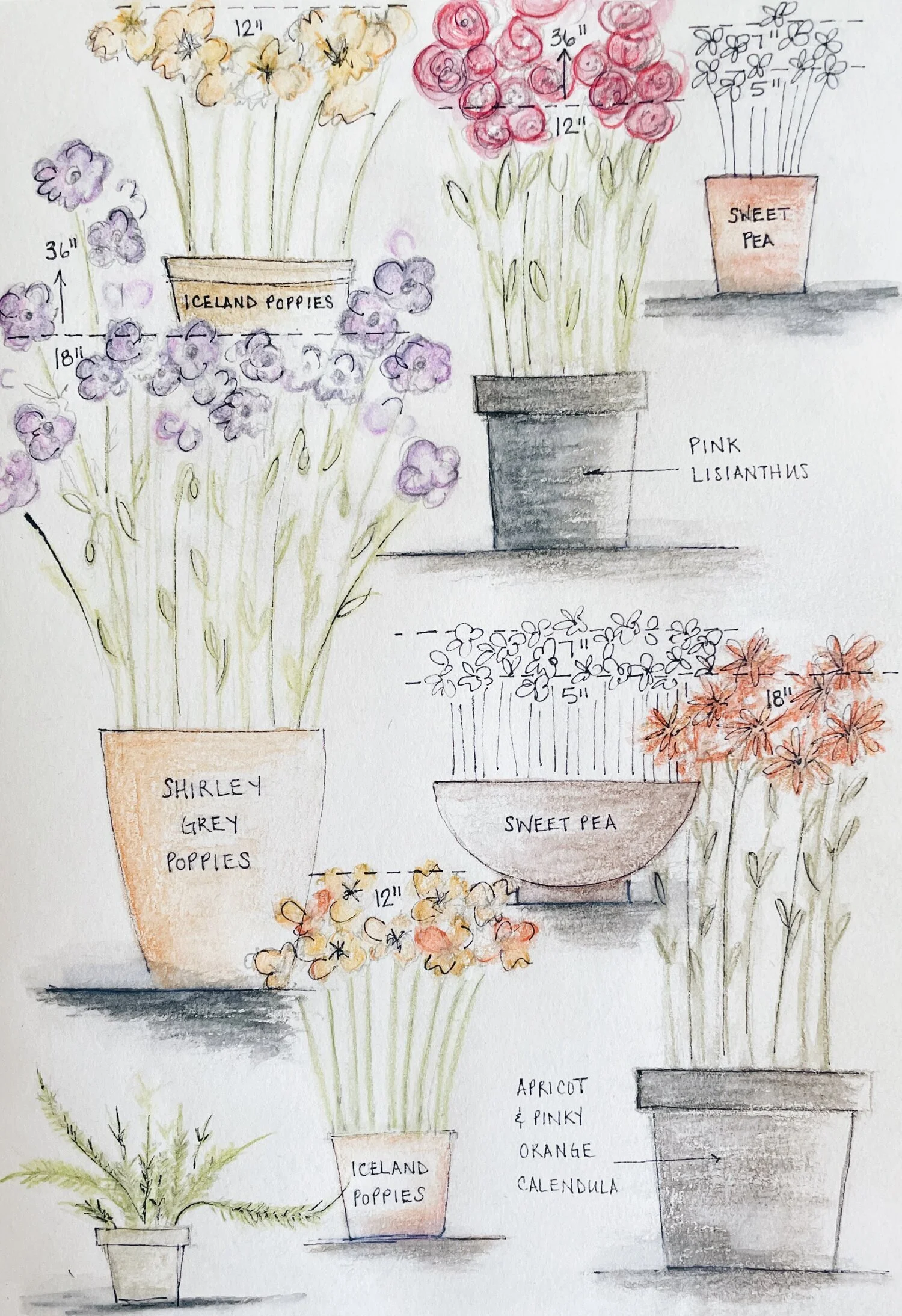Nyla's Living Room: Before & After
Living spaces (living, family, and great rooms) have come a long way from the days of not being able to step foot in the room, as to ruin the visual of the vacuum lines. Can I get a show of hands of anyone who grew up with a living room that was off limits, a sacred room, a space no one used, and perhaps even the furniture was covered in plastic?
Living rooms, family rooms, and great rooms share a common thread of function, which in essence, is gathering. Our lives crave connection and these spaces are one of the most important areas in the home to create a space for this.
Living rooms often take on a more formal purpose, family rooms more casual, and great rooms a combination of both. Perhaps ours errs on the side of a great room as it’s the only living space on the main floor, and serves multiple purposes; lounging, conversing, napping, reading, working, eating, and entertaining.
With an open concept home, the entry leads to the dining room, to the living room, through the kitchen, and into the breakfast nook. The notion of everything feeling cohesive, and connected was important. Our living room, never felt inviting. It was a large space, with no focal point, a fireplace that floated on a short wall, and with this, furniture placement was awkward.
We knew we wanted to relocate the fireplace, and create a more natural, functional, seating area, which in turn would make better use of the room.
We were blessed with a large room, which meant we could build the fireplace into the room, and not compromise on space.
The fireplace wall, for context, is 17” long. The width of the fireplace wall is 72” resulting in 66” niches either side. I love the new dimension of the room, and that the wall is not completely flat anymore.
Upon removing the fireplace from the short wall, we recognized a void capable of being filled with open shelves. We jumped at the chance to utilize the space, and create an area to display, and store some of our treasures.
The fireplace is now the focal point, with the coffee table, (or shall we say, gathering table??) the anchor of the furniture layout. From an entertaining perspective, we can seat eight comfortably, and our family of four, and two pups, can easily spread out and enjoy the room together. We don’t, and never have had a TV in this space, which is an intentional decision to ensure focus on quiet time, and/ or conversation.
The palette in the living room became more neutral than I anticipated. Part of this was because of the open concept aspect of our home, and keeping selections neutral meant there was a flow from room to room. I also simply fell in love with a number of neutral fabrics, and textures, making the space feel calm, and comfortable.
The visual of the living room through to the breakfast nook, with the kitchen between, proves the connectivity of each space. Hints of colour, with layers of texture, ended up being our criteria of selections throughout our home.
It’s hard for me to choose a favourite vista, however the niches either side of the fireplace, shown above and below, are close to the top of the list. I love the ability to use the antique desk, and nailhead chest of drawers as placeholders for special memorabilia, and momentos.
We now LIVE in our living room, exactly what it was meant for. Or you could say, our great room is now really GREAT. I love this space. Whether sitting on the sofa, the daybed, the chairs or even the floor, I feel drawn to spend time here, whether on my own, with my family, as well as with guests.
The new fireplace, and arrangement of furniture has been quintessential in creating a space we feel really good in, and love spending time in.












